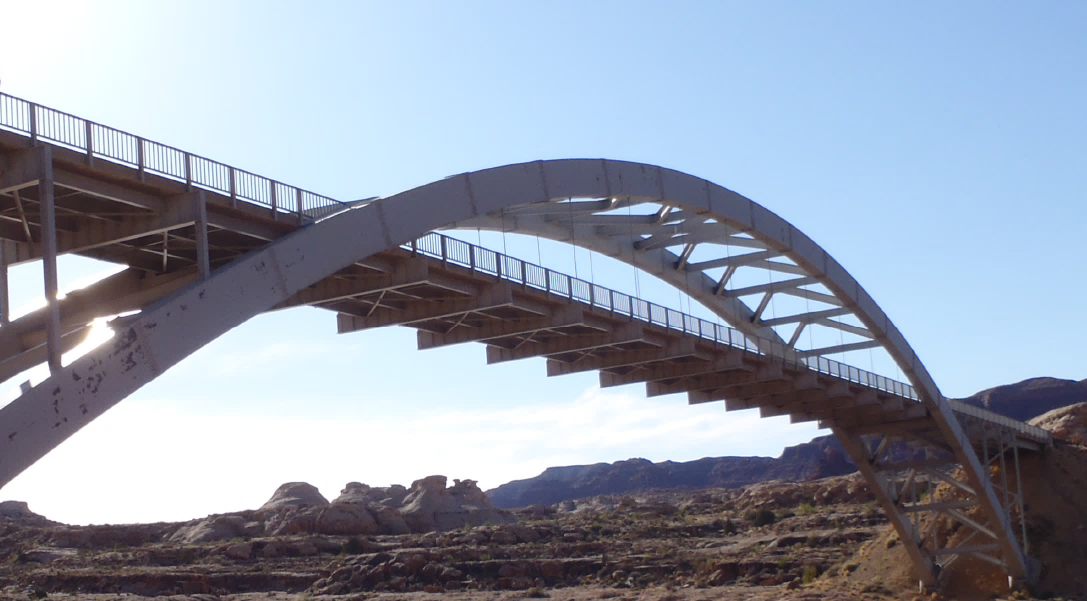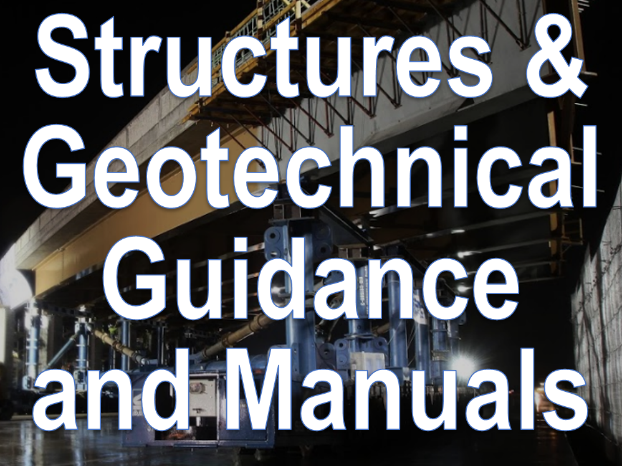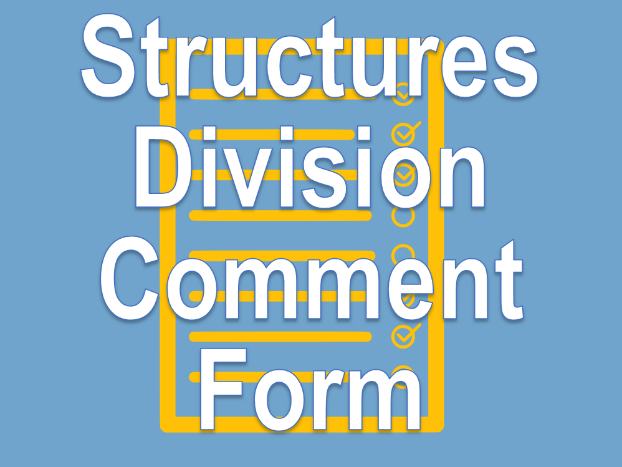Structures Design and Detailing Manual

Structures Design and Detailing Manual
The UDOT Structures Design and Detailing Manual (SDDM) has been developed to provide the Structures Design staff and consultants with UDOT policies, procedures, practices and technical criteria. The SDDM consists of the written manual, drawings (working standards, structures design drawings, sample sheets), checklists and SDDM Revision Memoranda. The information presented in the SDDM is expected to help fulfill UDOT’s mission of providing a safe and efficient transportation system.
Please click on the icon to download the current SDDM written manual.
For convenience, the “Current SDDM Written Manual” includes the most recent full release of the written manual along with interim revisions to date in a single document. Please verify that the copy includes the most current interim revisions. Previous published versions of the written manual, drawings, checklists, and SDDM Revision Memoranda are provided below.
Written Manual
Original Release – Structures Design and Detailing Manual – October 2022
Revisions to the SDDM between published editions are issued through SDDM Revision Memoranda and are referred to as interim revisions. Requirements detailed in the memoranda are effective and enforceable on the effective date listed in the memorandum. Click on the “Current SDDM Written Manual” icon above to download a file which includes all current interim revisions.
SDDM Written Manual Revision Log
A copy of the SDDM written manual including interim revisions is provided above for your convenience.
(“Current SDDM Written Manual”).
The previous version of the SDDM (September 2017) is available for your information below.
The September 2017 SDDM has been superseded by the October 2022 SDDM and revisions.
Structures Design and Detailing Manual – September 2017
A document tracking the changes between the October 2022 SDDM and the September 2017 SDDM is provided for you below.
SDDM – September 2017 to October 2022 – Tracked Changes
Drawings (Working Standards, Structures Design Drawings, Sample Sheets, and Borders)
Working Standards
Working standards (WS) define the form, function and requirements of commonly used plan sheets. The working standard identifies areas requiring structural design engineer input by a blue note. Update the working standard where indicated by the blue notes. Ensure that the working standard used is compatible with the design and details of a specific structure. The working standard becomes part of the sealed plan set, and the Engineer of Record (EOR) is responsible for all information on the working standard. Review the working standards, identify any areas of concern and inform the Structures Division of proposed changes to the working standard beyond the changes indicated by the blue notes. The Structures Design Manager must approve changes to a working standard in areas not indicated by the blue notes.Combined file of Working Standards (PDF 33.6 MB)
Updated 12/20/2024
Individual Files
Working Standards: (PDF) (DGN)
Previous Versions: (PDF) (DGN)
Working Standards Revision Log
Structures Design Drawings
Structures design drawings (SD) identify specific engineering requirements. Structures design drawings are a design aid and list specific design requirements or details. Structures design drawings are not plan sheets and are not included in plan setsCombined file of Structures Design Drawings (PDF 10.9 MB)
Updated 05/03/2023
Individual Files
Structures Design Drawings: (PDF) (DGN)
Previous Versions: (PDF) (DGN)
Structures Design Drawings Revision Log
Sample Sheets
Sample sheets (SS) are examples of typical structure plan sheets. Use the sheets as a guide when preparing structure plan sets. Sample sheets depict typical layouts and information provided on structure drawings. Sample sheets guide users in developing plan sets and encourage consistency in presentation. Sample sheets do not depict specific requirements. For specific requirements refer to the SDDM written manual, checklists, working standards (WS), and structures design drawings (SD).Combined file of Sample Sheets (PDF 14.8 MB)
Updated 05/03/2023
Individual Files
Sample Sheets: (PDF) (DGN)
Previous Versions: (PDF) (DGN)
Sample Sheets Revision Log
Borders
The standard Structures Division border, StructBorder.dgn (45 KB), is for use on UDOT projects.Checklists
Checklists
Checklist Revision Log
SDDM Revision Memoranda
Revision Memoranda
SDDM Revision Memoranda are associated with the SDDM version currently in publication. With the release of the 2022 SDDM, previous SDDM Revision Memoranda have been incorporated into the baseline manual. Previously released memoranda are available for review by following the link in the SDDM – September 2017 dropdown menu below.
Requirements detailed in the memoranda are effective and enforceable on the effective date listed in the memorandum and in the SDDM Revision Log.
| Revision Title | Effective Date |
|---|---|
| Initial Publication of October 2022 Structures Design and Detailing Manual | |
| Structures Division Memorandum – SDDM October 2022 | October 17, 2022 |
| Revisions to the Written Manual | |
| S22-W02: Seismic Reference, Lightweight Concrete, Bridge Deck, Culverts, Etc. | December 20, 2024 |
| S22-W01: Expansion Joint Size at Installation and Filenames | May 03, 2023 |
| Revisions to the Drawings | |
| S22-D02: Preservation Working Standard Drawings | December 20, 2024 |
| S22-D01: S&L, Box Culvert, Expansion Joint, Preservation and Parapet Drawings | May 03, 2023 |
| Revisions to the Checklists | |
| S22-C02: S&L Checklists for New Bridges, Widenings & Overhead Sign Structures | December 20, 2024 |
| S22-C01: S&L for Box Culvert and S&L for Preservation Checklists | May 03, 2023 |
Subscribe to the Department E-mail Notification List for Consultant Services to receive notice at time of distribution.
SDDM - September 2017
September 2017 SDDM and Associated Memoranda







